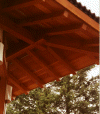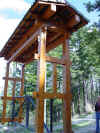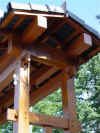|

|
Timber
Frame
What is it?
Why use it?
Benefits |
|
The
Design
Creating the Plans French,
German,
Craftsman,
Japanese,
Sample
Building Plan
|
| Existing plans
Plan
1 Plan
2 Plan
3 Plan
4 Plan
5 |
| "Men"
at Work |
| Recent
Projects |
|
Services
Homes Additions Trusses,
Roof Systems, Barns, Decks, Gates, Stairs,
Hand Rails, Enclosures, Radiant
Floor Heating, Finish
Carpentry, Built
in Furniture, Timber
Detail Logs
and beams
|
| Links |
| Contact
Us |
|
| |
Japanese Style
Click on the images for a larger view

Back Deck |

Interior Details |

Finish Detail |

Under Roof Truss Detail
|
 |
Japanese Gate Structure |
 |
|
|